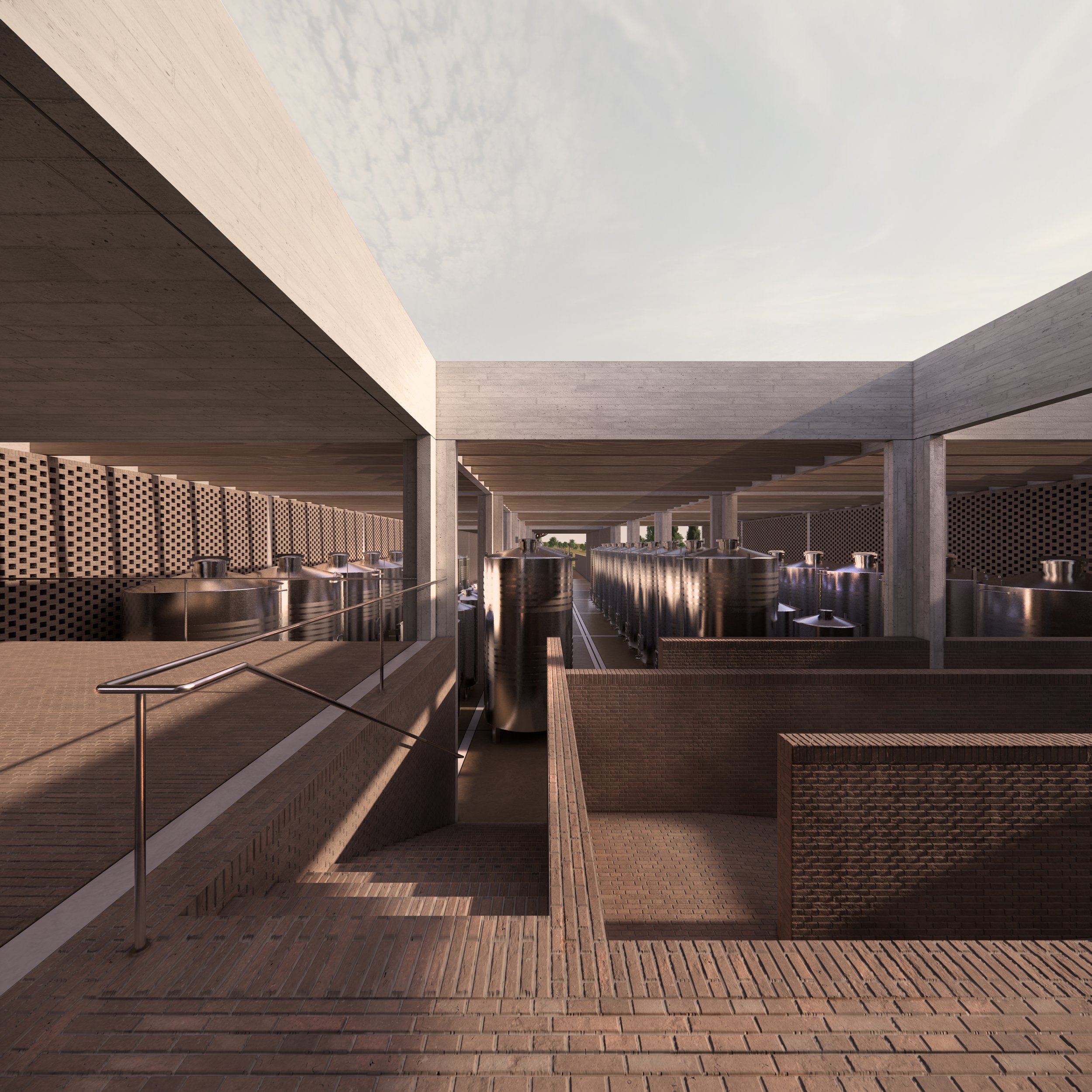
Structural space, Portimão
CONTEXT
The aim is to build a winery that is both a technical, agro-industrial space and a sensorial space, a wine tourism centre in the Algarve wine region, in the southern part of mainland Portugal, close to the Ria de Alvor.
The constraints related to the maximum construction capacity, which is predefined, and the opportunities provided by the local climatic conditions have made it possible to envisage a hybrid programme that oscillates between indoor spaces, ventilated or not, and outdoor spaces, out in the open air, sometimes shaded.
STRATEGY
Amidst undulating vineyards and being mindful of the geological adversities of the terrain, the building avoids underground levels and therefore spreads its programme across the plot, embracing the horizontal landscape.
The systematised and modular design of the building arises from the adoption of a cross-shaped structural grid that provides an optimised response to the geological adversities of the site when defining a particular constructive and spatial identity.
The continuous combination of modules and their variations in height make
it possible to distribute the different programmatic functions required by the building, which are very different in size, proportion and typology, and to make viable in advance the repetition/serialisation strategies that can, at the same time, facilitate its construction in the shortest possible time.
EXPERIENCE
The building presents itself as a succession of patios with distinct qualities and functions, in which the spatial narrative
is shaped by the flows of production and visitors, with the understanding, even so, that they may, occasionally, overlap.
The different spaces are articulated around a central and main patio, in the open air, which serves as the vital core of the spatial infrastructure, establishing itself as the starting point for its use or visitation, in other words, the public reception of the building.
Highly rational, the building differentiates the public areas that are associated to retail and services, with a lower ceiling height, from the technical or industrial areas, where the ceiling height is inevitably higher, to allow for increased capacity.
Materially, the building is built around a concrete column and beam structure with brick masonry walls, taking advantage
of the versatility that the interlocking of bricks affords, i.e. the use of walls that are permeable to ventilation and natural lighting. Executed in laminated wood, the horizontal shading elements that protect the spaces from the fierce summer sun draw geometric lines that run through the spaces.
Between systematisation and optimisation of resources, between repetition and the exploration of the potential of differences, the structural Space is the moment when Architecture and Engineering are one and the same.
Architecture
Diogo Aguiar Studio
Team
Diogo Aguiar, Daniel Mudrák, Adalgisa Castro Lopes, Jorge Otaegi, Claudia Ricciuti, Marta Bednarczyk, Mario Basurko Rico
Engineering
NCREP
Client
Villa Alvor/Aveleda S.A.
Size
1000 m²
Status
2022 - under construction
Images
DAStudio








