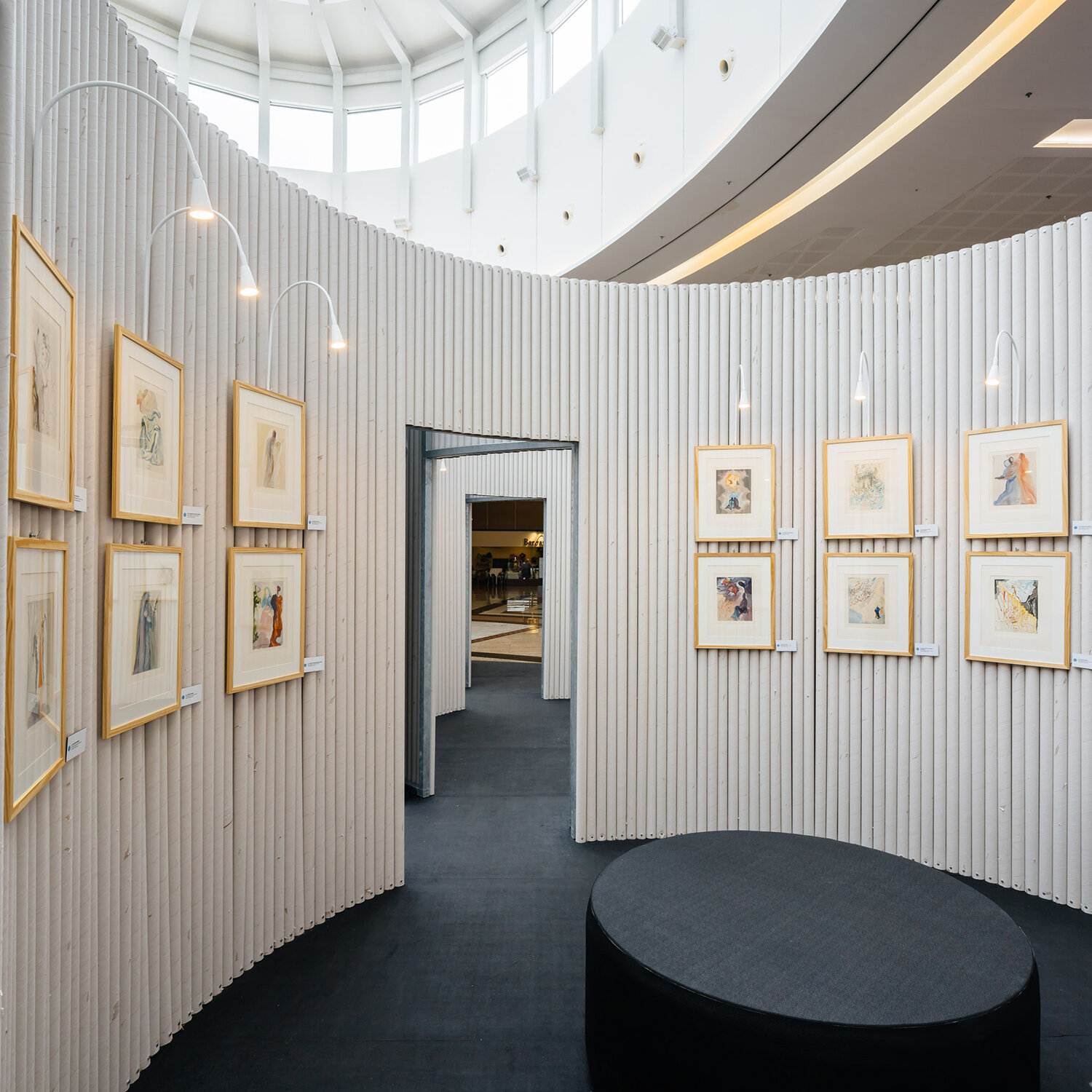
Dali Temporary Museum, São Paulo
The pavilion is materialised by a textured skin, in white cardboard tubes that are fixed to a modular and curved metal structure, presenting an exterior façade defined by concave planes and an internal configuration composed of seven circular spatialities that interrelate.
Allowing an evident relationship between the exhibition space and the commercial space that houses it, the pavilion’s geometry establishes several accesses and (visual) crossings, inviting for the entrance of visitors and favouring their sense of orientation when inside, while allowing multiple intersections in the continuous interpretation of the three themes of the exhibition "The Divine Comedy" of Salvador Dalí.
Architecture
Diogo Aguiar Studio
Team
Diogo Aguiar, Daniel Mudrák
Client
Vale Sul Shopping
Size
112 m²
Status
Built in 2017
Photography
Pedro Kok Architectural Photography








