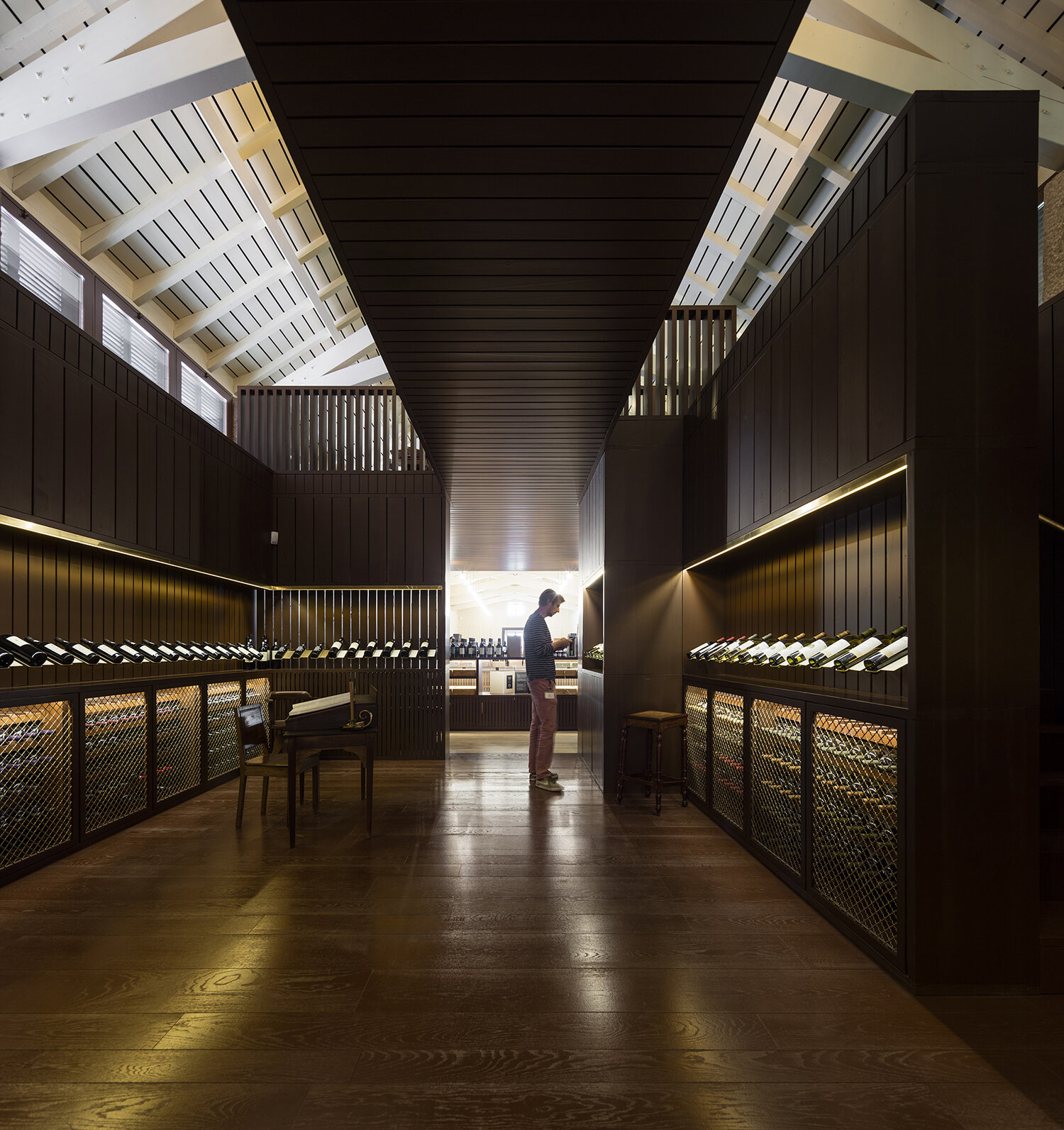
Wine Tourism Building, Penafiel
Located in Penafiel, Portugal, Quinta da Aveleda is one of the main producers of vinho verde in the country and enjoys an unusual built heritage surrounded by beautiful gardens. The reconversion of a former agricultural building (barn) to a wine tourism building is based on the spatial potentialities of the pre-existing building and the creation of a visiting route in three acts. In opposition to the dense compartmentalisation originally existing, the building is now organised in a succession of continuous spaces, formally related to the volumetry of the building: the tasting room (complemented by the small kitchen) — in one of the side wings; the vinoteca and the mezzanine — in the central volume; and the shop — in the remaining side wing. The tasting room emphasises the longitudinal character of the building through the linear organization of the long tasting tables, which promote up to a hundred seats.
The vinoteca is the space of transition between the tasting room and the shop, also giving access to the mezannine. It intends to be an experience space, dedicated to the exhibition of special wines. Chromatically distinct, this is a space of pause that seeks to create an intimate atmosphere. This space is intrinsically related to the mezannine, allowing a dominant reading of the two adjacent spaces on the ground floor. Lastly, the shop has a central layout of furniture, releasing, like the tasting room, the peripheral walls of the building and thus allowing it to receive photographic and written memories and objects. Recovering the traditional spirit of painted wood, the intervention is based on a classic composition between two colors. The whole architectural intervention is based on the respect and the reinforcement of the identity of the building, the enhancement of its longitudinal character, the simulation of a non-existent symmetry, the reinterpretation of its initial design, the reintegration of original elements, recovering the vernacular essence of a farm house and endowing, subtly, the building of new spatial values.
Architecture
Diogo Aguiar Studio
Team
Diogo Aguiar, Daniel Mudrák, Adalgisa de Castro Lopes
Engineering
NCREP
Client
Quinta da Aveleda
Size
517 m²
Status
Built in 2018
Photography
Fernando Guerra | FG+SG Architectural Photography








