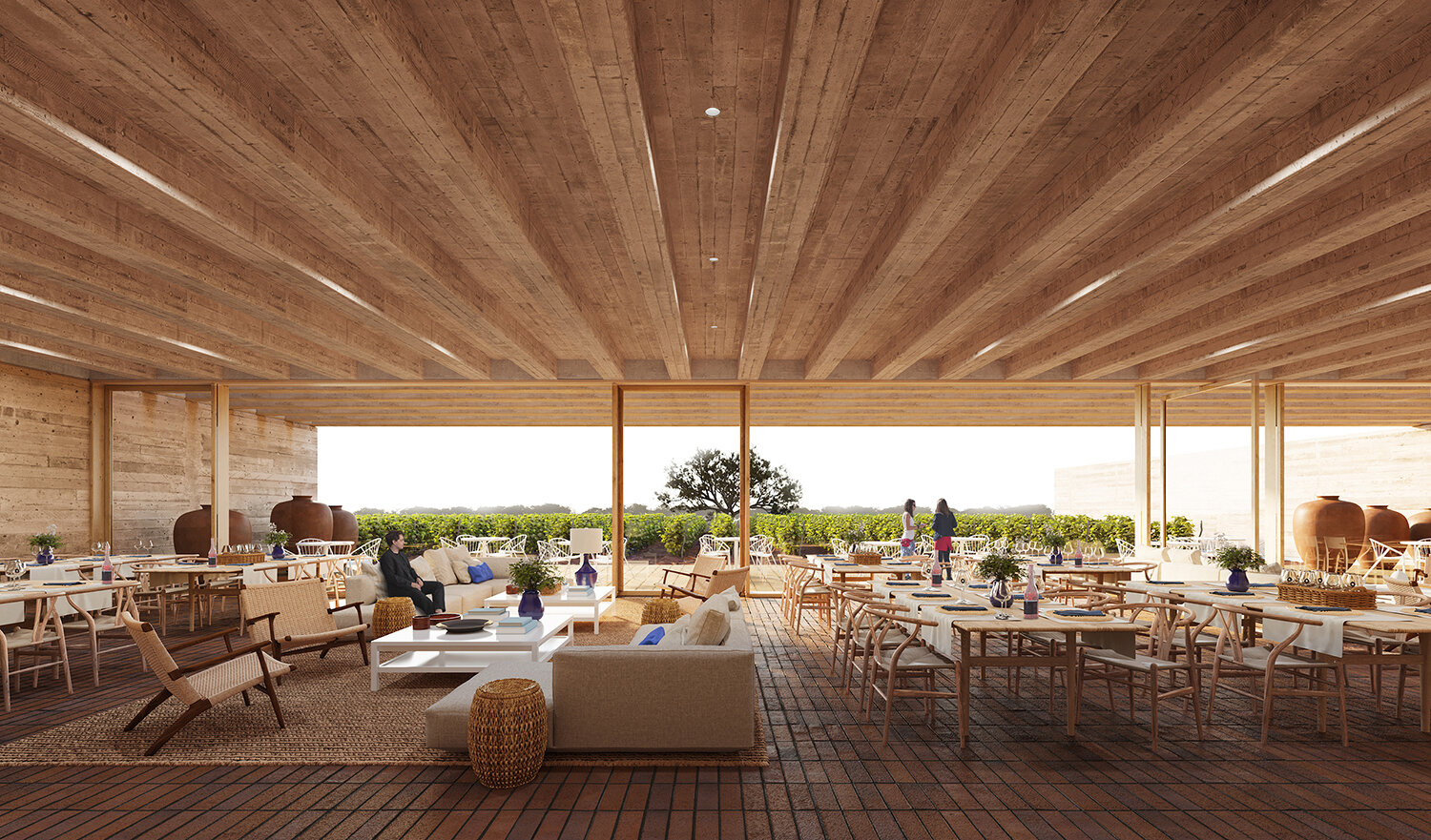
Villa Alvor, Portimão
Villa Alvor is a building that, in its essence, is simultaneously industrial winery, drawing room, territory, landscape, memory and future.
A strategy-building that seeks its formal coherence in the formulation of a continuous and transversal experience around a double height patio that organizes both floors, spaces and flows. Villa Alvor is a structural space in which architecture and engineering are the same.
Architecture
Diogo Aguiar Studio
Team
Diogo Aguiar, Daniel Mudrák, Sergio González, Adalgisa de Castro Lopes, Elena Bredariol
Client
Villa Alvor
Size
2200 m²
Status
Ongoing
Renders
theRender Studio










